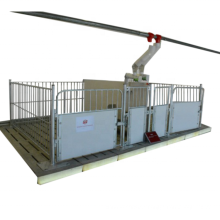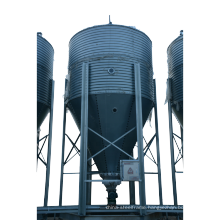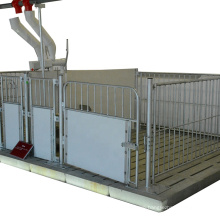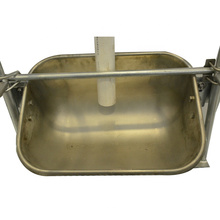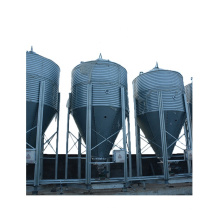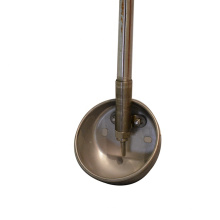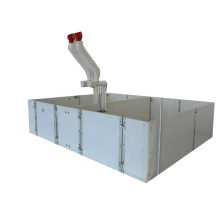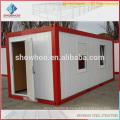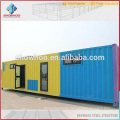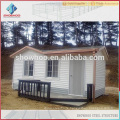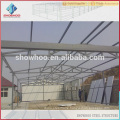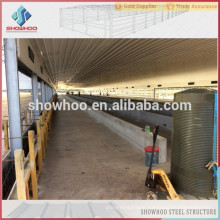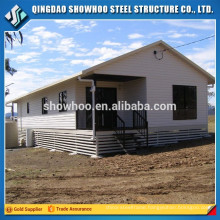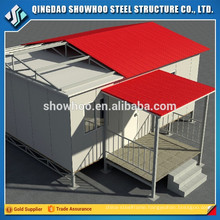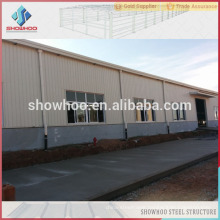Prefab House design
Sandwich Panel mobile house
Prefabricated House Description: Prefabricated house is a kind of light
Steel Structure with sandwich panels for the wall and roof. It is beautiful and light to transport All components of the house are prefabricated before living the factory, easy to assemble and can be used repeatedly over 30 years. It is widely used as hanger, garage, warehouse, workshop, villa,
Labor Camp, etc. as below.

Prefabricated House Materials:
Main structure | Light steel structure, K mode or T mode, inside the wall or on the wall. |
Roof and Wall | Sandwich panels with EPS, rock wool, fiber glass, or PU. Corrugated Steel sheet |
Purlin | C or Z section |
Brace | Round bar |
Roof gutter | Color steel sheet |
Down pipe | PVC pipe |
Edge cover | Color steel sheet |
Door | Sandwich panel sliding door or metal door |
Window | PVC, plastic steel, aluminum alloy window |
Accessories | High strength bolts, self-tapping screw, glass adhesive |
Prefabricated House Characteristics: 1. Light and convenient to transport. 2. Low cost and environmentally friendly. 3. Fast construction and easy in installation 4. Long term service life: more than 50 years. 5. Beautiful appearance with different colors for the wall and roof. 6. Fireproof and waterproof, Safe and stable. Only provide us with the following information, you can get a quotation: 1. Size: Length* Width*Height (eave height), one storey or two stories 2. Local wind speed(km/h),Snow load(kg/m2) 3. Wall and Roof: Steel Sheet or Sandwich Panels, which color. 4. Door and Windows: Size and Quantity 5. Other needs or not: Gutter, Down Pipe, Skylight Panels, Fan 6. Crane: if have, pls tell me the crane span, crane lift height, max lift capacity 7. As your drawings or requirements. Drawing: we have a professional technical team that can provide you designing structure drawings, 3D models, production drawings, installation instructions etc.. Company Information Company Information One stop shopping---We are specialized in steel structure warehouse, workshop, buildings,
Chicken House, garage and so on. we offer not only steel structure but also sandwich panels and all the accessories. They will ensure the perfect integration between each part.

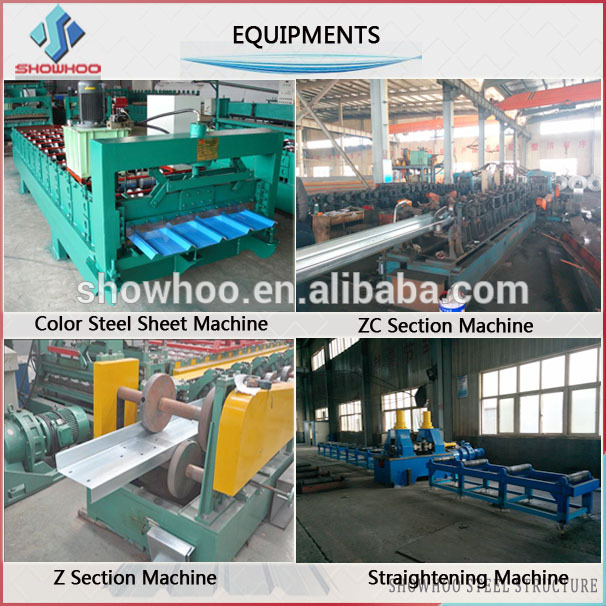
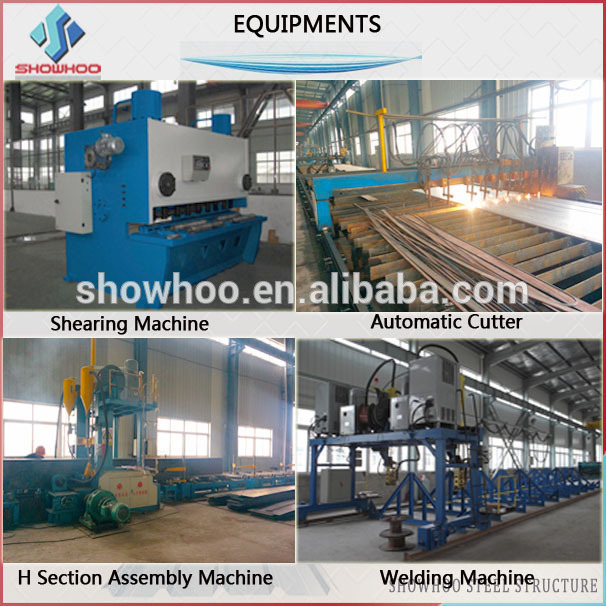
OUR OVERSEAS PROJECTS:
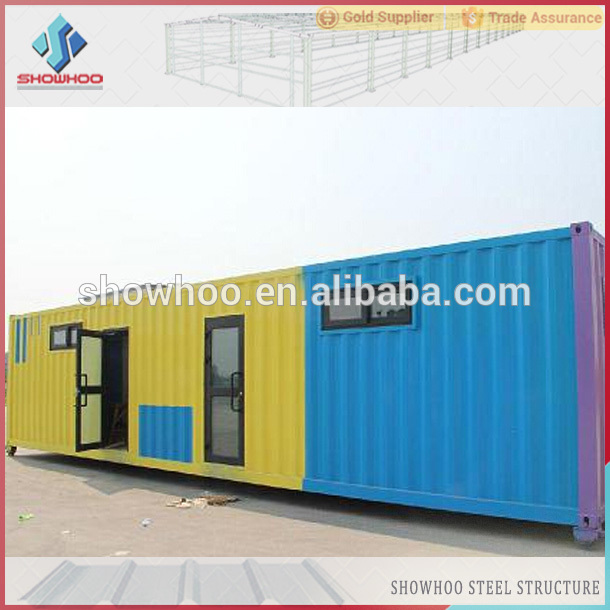
Packaging & Shipping Showhoo products are protected by professional packages, which make sure that it is convenient to load in and out, and avoid the goods from damage. main
Steel Frame without packing load in 40'OT,roof and wall panel load in 40'HQ!
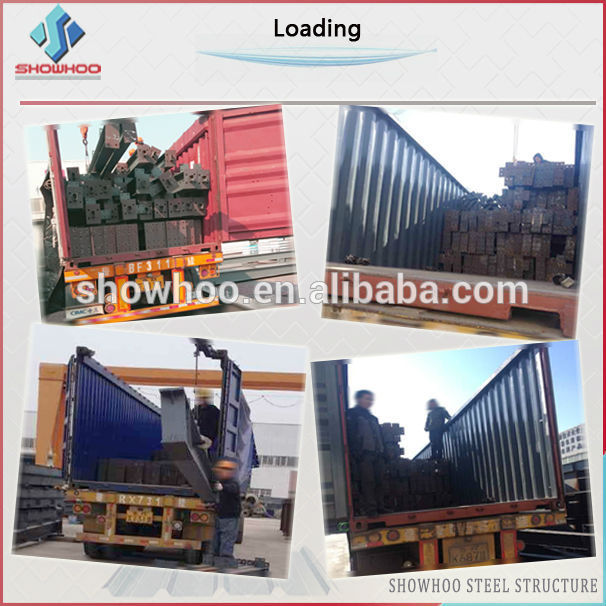
contact information
| Company Name | Shandong Showhoo Steel Structure Co.,Ltd |
| Contact Person | Amy Jiang |
| Telephone/WhatsApp/Viber | 0086-18266206400 |
| Email | amyjiang(at)showhoo.com.cn |
| Skype | amyjiang |
| Website | http://showhoo.en.alibaba.com |
| WeChat | 18266206400 |
Contact us if you need more details on Prefab House. We are ready to answer your questions on packaging, logistics, certification or any other aspects about Mobile House、Sandwich Panel. If these products fail to match your need, please contact us and we would like to provide relevant information.
Product Categories : Prefabricated House > Prefab House
 Prefabricated House Materials:
Prefabricated House Materials: 

 OUR OVERSEAS PROJECTS:
OUR OVERSEAS PROJECTS:  Packaging & Shipping Showhoo products are protected by professional packages, which make sure that it is convenient to load in and out, and avoid the goods from damage. main Steel Frame without packing load in 40'OT,roof and wall panel load in 40'HQ!
Packaging & Shipping Showhoo products are protected by professional packages, which make sure that it is convenient to load in and out, and avoid the goods from damage. main Steel Frame without packing load in 40'OT,roof and wall panel load in 40'HQ!  contact information
contact information 