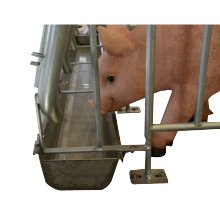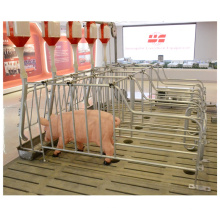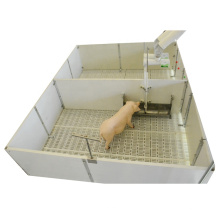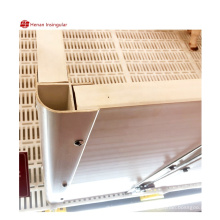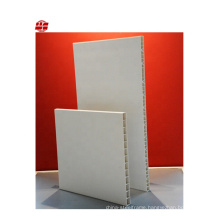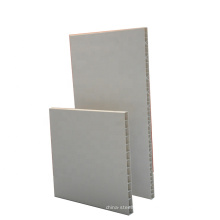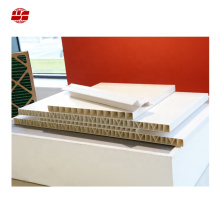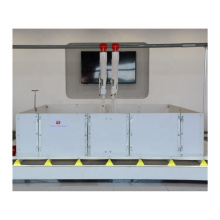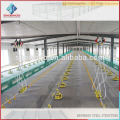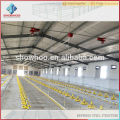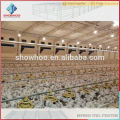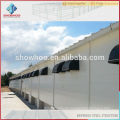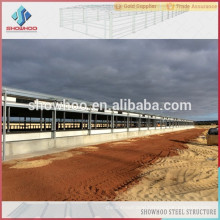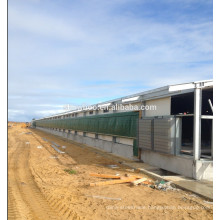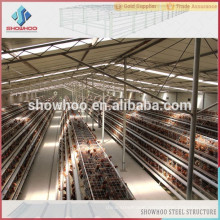Low cost steel structure commercial chicken house prefabricated chicken egg poultry farm broiler house design
Basic Info
Model No.: SS-121219
Product Description

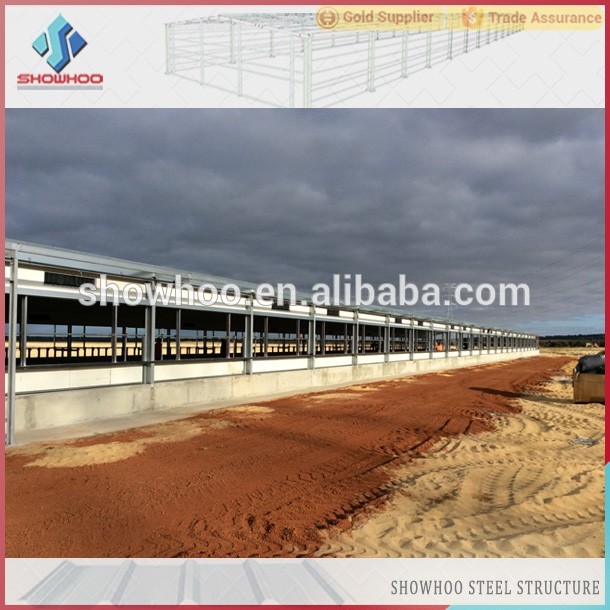 Project Characteristics: 1. Light and convenient to transport. 2. Easy and Fast to build. 3. Low cost and environmentally friendly. 4. Good insulation performance, rust protection. 5. Wind and shock protection. Projects main materials:
Project Characteristics: 1. Light and convenient to transport. 2. Easy and Fast to build. 3. Low cost and environmentally friendly. 4. Good insulation performance, rust protection. 5. Wind and shock protection. Projects main materials: Column and Beam | Q235, Q345 H section steel or square tube |
Roof | Sandwich panels with EPS, rock wool, fiber glass, or PU. Corrugated Steel sheet |
Wall | Steel mesh or Sandwich Panel |
Brace | Round bar |
Purlin | C or Z section steel |
Accessories | High strength bolts |
Feeding system | As the customer’s requirements |
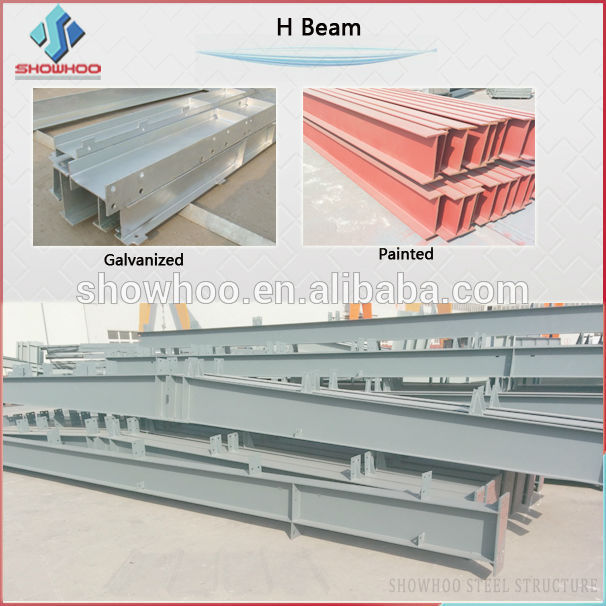 Square tube for steel column and beam:
Square tube for steel column and beam:  C/Z section Purlin: material steel Q345&Q235:
C/Z section Purlin: material steel Q345&Q235:  Steel pipe, round steel,etc:
Steel pipe, round steel,etc: 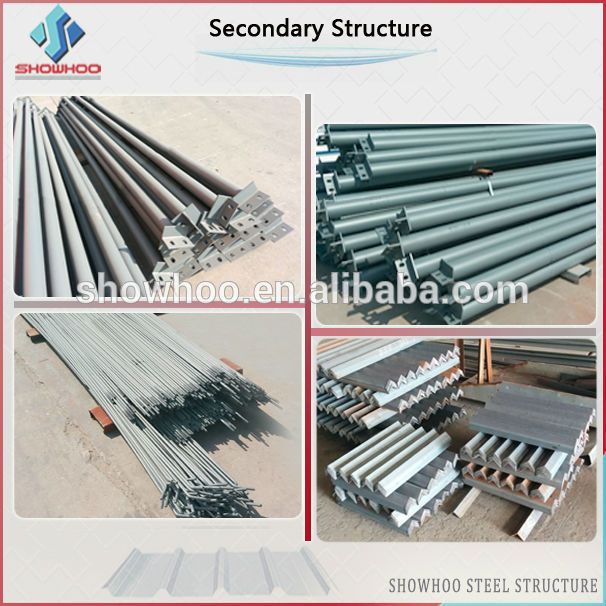 Wall and roof material: Sandwich panel&steel sheet with blue,red,grey white color:
Wall and roof material: Sandwich panel&steel sheet with blue,red,grey white color: 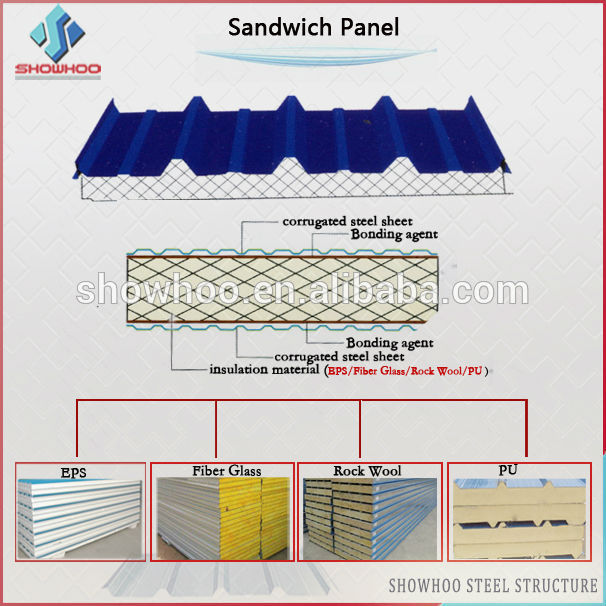
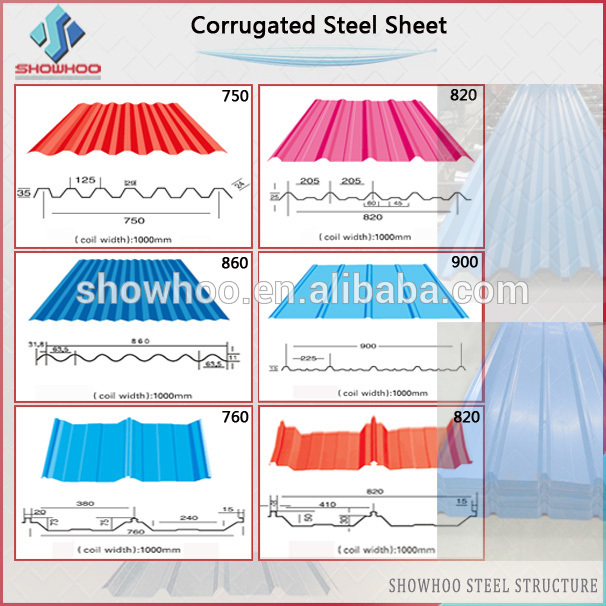 Accessories:
Accessories:  Packaging & Shipping According to container size,container of 20 feet:Inside capacity is 5.69m x 2.34m x 2.18m,Gross weight of allocation is generally 17.5 ton,volumn is 24-26m3. container of 40 feet:Inside capacity is 11.8m x 2.34m x 2.18m,Gross weight of allocation is generally 22 ton,volumn is 54m3. HC container of 45 feet:Inside capacity is 13.58m x 2.34m x 2.71m,Gross weight of allocation is generally 29 ton,volumn is 86m3.
Packaging & Shipping According to container size,container of 20 feet:Inside capacity is 5.69m x 2.34m x 2.18m,Gross weight of allocation is generally 17.5 ton,volumn is 24-26m3. container of 40 feet:Inside capacity is 11.8m x 2.34m x 2.18m,Gross weight of allocation is generally 22 ton,volumn is 54m3. HC container of 45 feet:Inside capacity is 13.58m x 2.34m x 2.71m,Gross weight of allocation is generally 29 ton,volumn is 86m3. 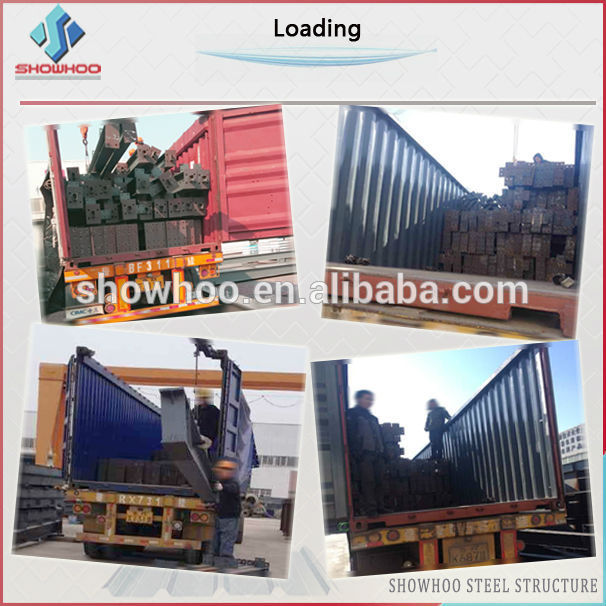 Our Services If you really interested, and would like we do the design for you, please give me the following information: 1,Size: Length* Width*Height 2,Local wind speed(km/h),Snow load(kg/m2) 3,Wall: steel mesh or sandwich panel or steel sheet 4,Roof: Steel Sheet or Sandwich Panels 5,Door and Windows: Size and Quantity 6,As your drawings or requirements. Steel structure drawing: we have a professional technical team that can provide you designing structure drawings, 3D models, production drawings, installation instructions etc.. Company Information OVERVIEW OF SHOWHOO FACTORY:
Our Services If you really interested, and would like we do the design for you, please give me the following information: 1,Size: Length* Width*Height 2,Local wind speed(km/h),Snow load(kg/m2) 3,Wall: steel mesh or sandwich panel or steel sheet 4,Roof: Steel Sheet or Sandwich Panels 5,Door and Windows: Size and Quantity 6,As your drawings or requirements. Steel structure drawing: we have a professional technical team that can provide you designing structure drawings, 3D models, production drawings, installation instructions etc.. Company Information OVERVIEW OF SHOWHOO FACTORY: 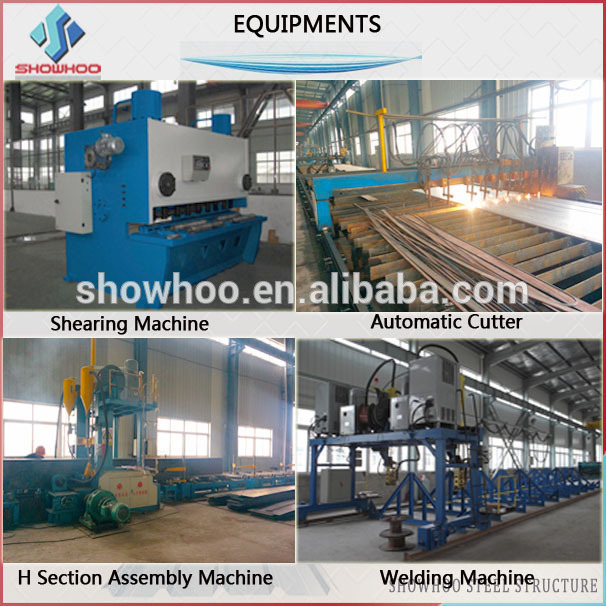
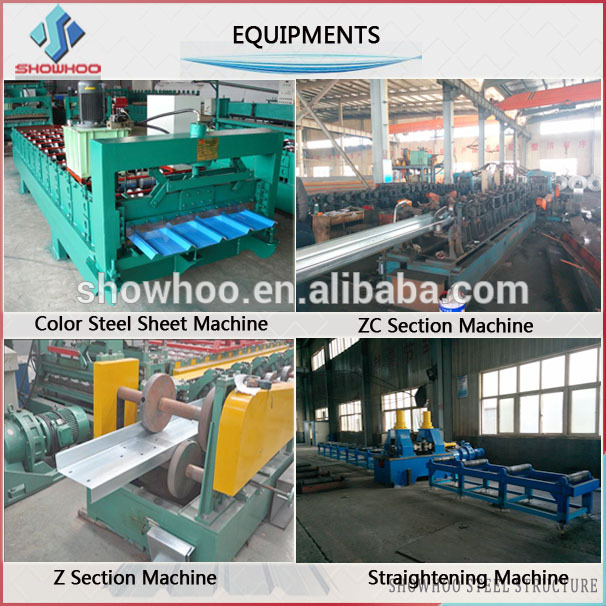 OUR OVERSEAS PROJECTS:
OUR OVERSEAS PROJECTS: 
 Contact information if you have any interests in our products, pls do not hesitate to contact us.
Contact information if you have any interests in our products, pls do not hesitate to contact us. Company name | Qingdao Showhoo Steel Structure Co.,ltd |
Website | http://showhoo.en.alibaba.com |
Sales Manager | Alisa Qian |
Email address | alisaqian@ showhoo.com.cn |
Phone/Whats app | +86-13675425095 |
Skype | Maggievalve |
Contact us if you need more details on Commercial Chicken House. We are ready to answer your questions on packaging, logistics, certification or any other aspects about Chicken Broiler House Design、Poultry Farm. If these products fail to match your need, please contact us and we would like to provide relevant information.
Product Categories : Poultry Shed
