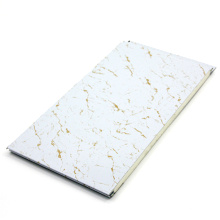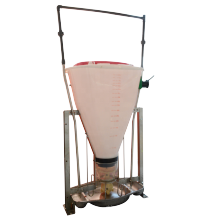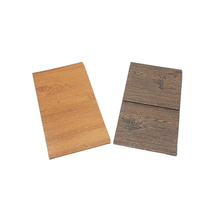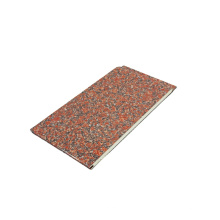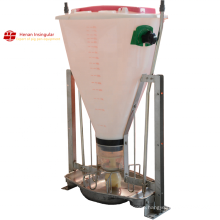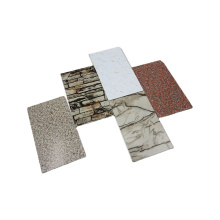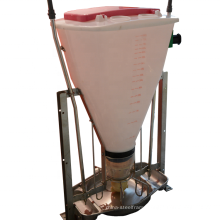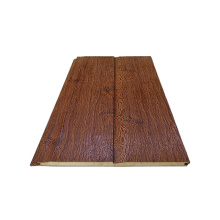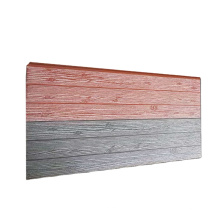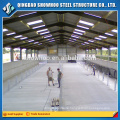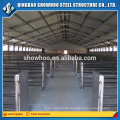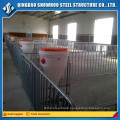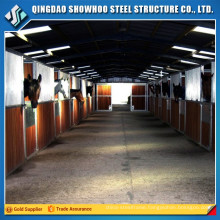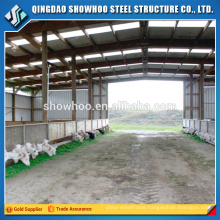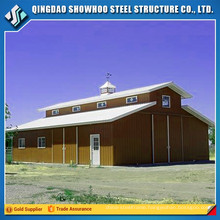Construction Design Prefabricated Steel House Building Pig Farm
Basic Info
Model No.: SS-1525
Product Description
Construction Design Prefabricated Steel House Building Pig Farm  Prefabricated steel buildings for use in the pig industry are varied and multifaceted, the Pig House choose the stable steel structures for main framework,use the steel sheet/ Sandwich Panel for wall/roof,also the design of pig house layout is generally based on terrain conditions, production processes and management requirements. At present, the main types for pig house are single-row, double-row and multi-row also can according to your needs,The span of the pig house is usually less than 18m,especially the span of nature ventilation for pig house should not be too large. So Steel Structure pig house design can offer shade and protection for pig from rain, sun, cold etc, to make a prefabricated steel structure pig house, it’s will easy to clean and high capacity, also the good environment can increase the pigs productive, whether your pig house is small or large, our engineer will help you to design the most reasonable pig house for you,because we have rich experience in pig farming project and have built many pig Farm House all over the world.
Prefabricated steel buildings for use in the pig industry are varied and multifaceted, the Pig House choose the stable steel structures for main framework,use the steel sheet/ Sandwich Panel for wall/roof,also the design of pig house layout is generally based on terrain conditions, production processes and management requirements. At present, the main types for pig house are single-row, double-row and multi-row also can according to your needs,The span of the pig house is usually less than 18m,especially the span of nature ventilation for pig house should not be too large. So Steel Structure pig house design can offer shade and protection for pig from rain, sun, cold etc, to make a prefabricated steel structure pig house, it’s will easy to clean and high capacity, also the good environment can increase the pigs productive, whether your pig house is small or large, our engineer will help you to design the most reasonable pig house for you,because we have rich experience in pig farming project and have built many pig Farm House all over the world.  Prefabricated Pig House building,Horse Stable,Cowshed, etc Show:
Prefabricated Pig House building,Horse Stable,Cowshed, etc Show: 

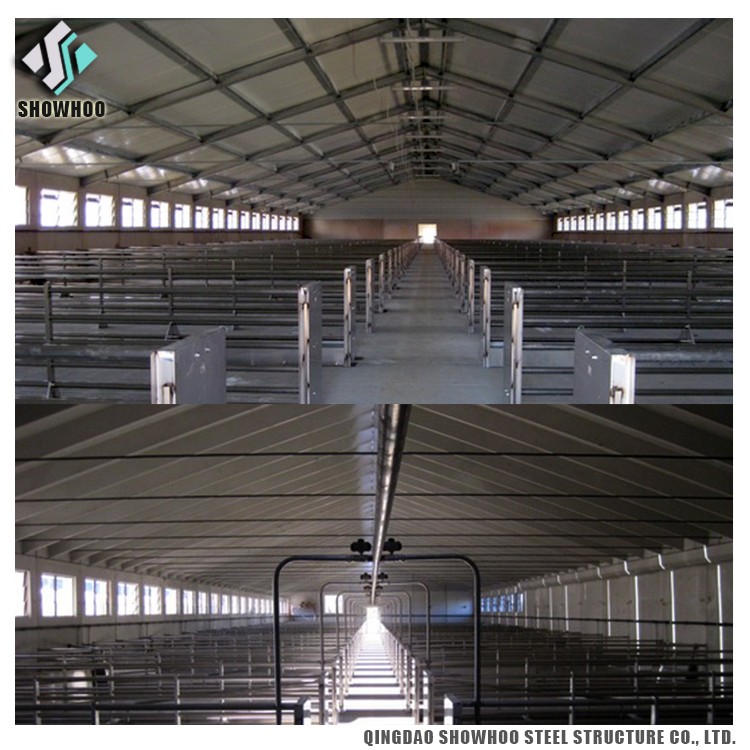



 Prefabricated Pig Farm Buildings Main Material:
Prefabricated Pig Farm Buildings Main Material:
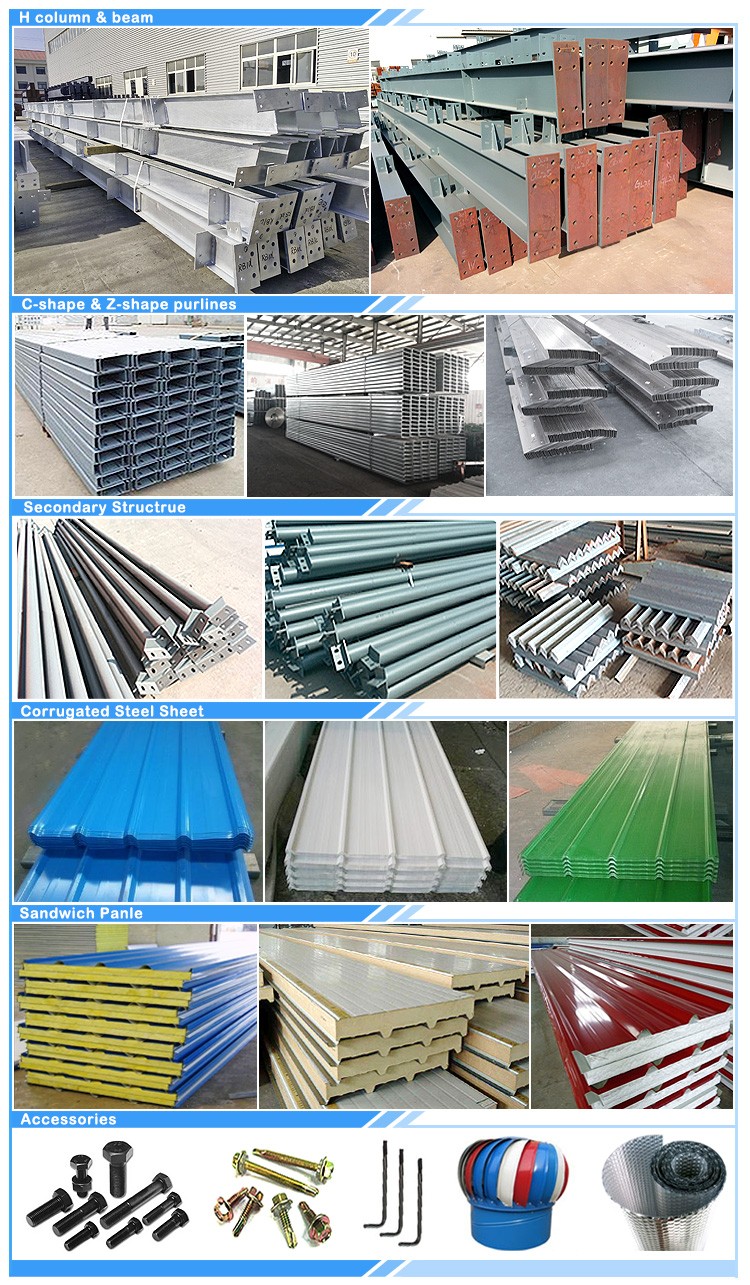
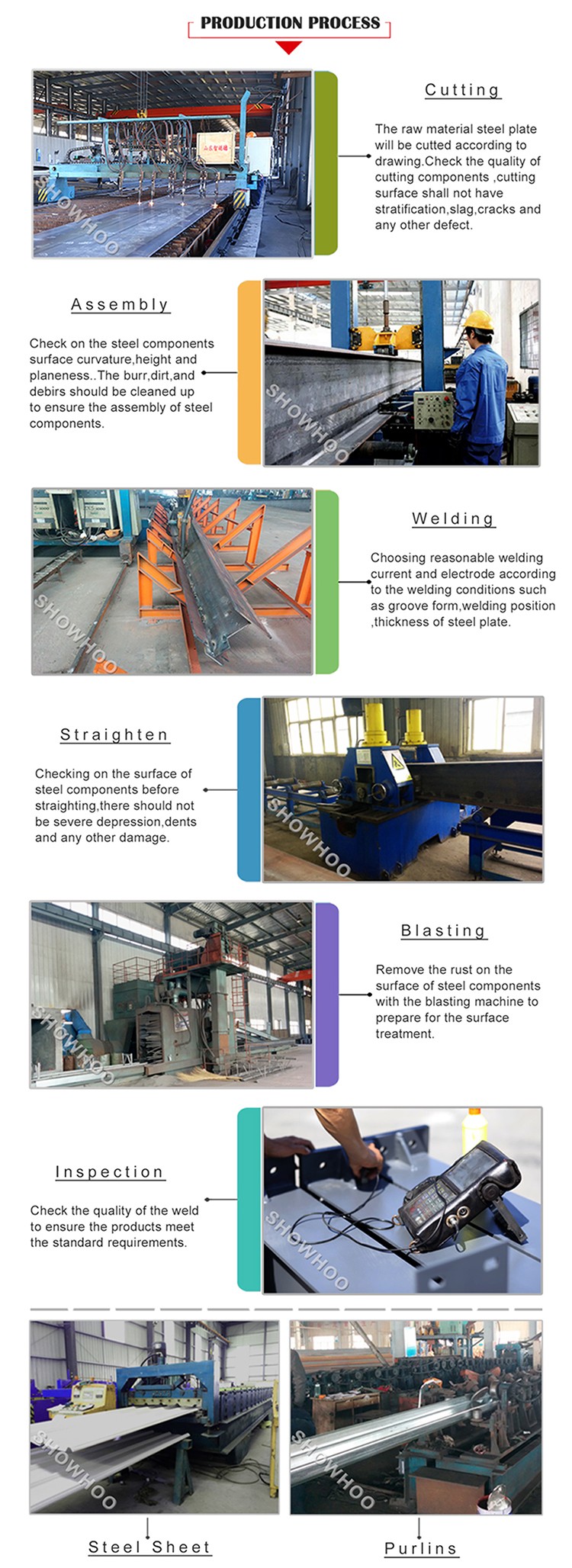
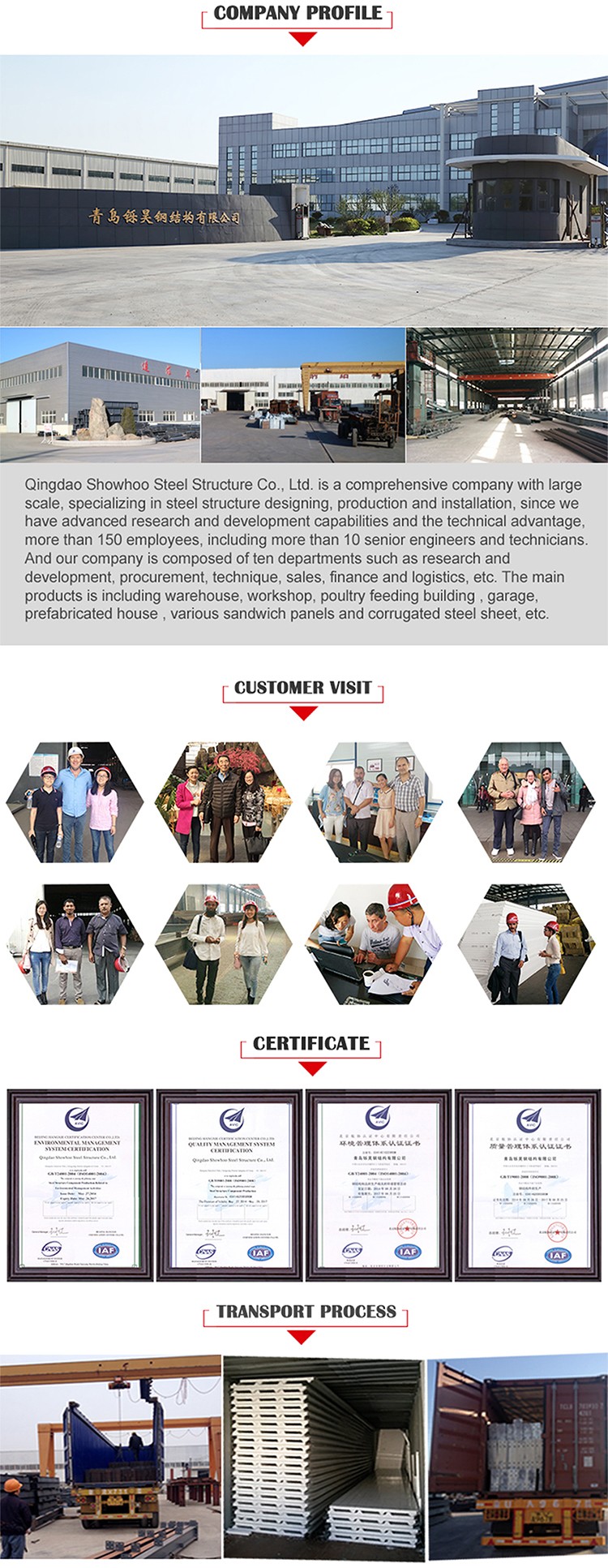
 Q1: What are your main products? A;our main product : the steel structures used very widely, so it can be used as <
Q1: What are your main products? A;our main product : the steel structures used very widely, so it can be used as <Poultry House, garage, Prefab House, shed, barn, horse stable >> etc. Q2: What are main materials of the prefabricated steel structure buildings? A: the materials mainly include light steel column,beams, purlin, sandwich panel or steel sheet, door, window, covers, screws and other accessories etc. Q3: What’s your delivery time? A: Normally, delivery time is 25-30 days after receive deposit. Large order delivery time should be arranged separately. Q4: Can you send workers to help me build house? A: Considering the labor cost, safety and visa issues, we suggest to send one or two engineers to guide and train your staffs. You must provide air tickets,accommodation, and pay for engineer salary. Noted, Friendly Tips From Showhoo: In order to ensure your funds safety and delivered product quality,Welcome to trade with us by Alibaba assurance service.  If you really interested,and would like we do the design for you,pls provide us with the following information:
If you really interested,and would like we do the design for you,pls provide us with the following information:
 Contact us if you need more details on Pig Farm Design. We are ready to answer your questions on packaging, logistics, certification or any other aspects about Pig House、Pig Farm Construction. If these products fail to match your need, please contact us and we would like to provide relevant information.
Contact us if you need more details on Pig Farm Design. We are ready to answer your questions on packaging, logistics, certification or any other aspects about Pig House、Pig Farm Construction. If these products fail to match your need, please contact us and we would like to provide relevant information.
 Prefabricated steel buildings for use in the pig industry are varied and multifaceted, the Pig House choose the stable steel structures for main framework,use the steel sheet/ Sandwich Panel for wall/roof,also the design of pig house layout is generally based on terrain conditions, production processes and management requirements. At present, the main types for pig house are single-row, double-row and multi-row also can according to your needs,The span of the pig house is usually less than 18m,especially the span of nature ventilation for pig house should not be too large. So Steel Structure pig house design can offer shade and protection for pig from rain, sun, cold etc, to make a prefabricated steel structure pig house, it’s will easy to clean and high capacity, also the good environment can increase the pigs productive, whether your pig house is small or large, our engineer will help you to design the most reasonable pig house for you,because we have rich experience in pig farming project and have built many pig Farm House all over the world.
Prefabricated steel buildings for use in the pig industry are varied and multifaceted, the Pig House choose the stable steel structures for main framework,use the steel sheet/ Sandwich Panel for wall/roof,also the design of pig house layout is generally based on terrain conditions, production processes and management requirements. At present, the main types for pig house are single-row, double-row and multi-row also can according to your needs,The span of the pig house is usually less than 18m,especially the span of nature ventilation for pig house should not be too large. So Steel Structure pig house design can offer shade and protection for pig from rain, sun, cold etc, to make a prefabricated steel structure pig house, it’s will easy to clean and high capacity, also the good environment can increase the pigs productive, whether your pig house is small or large, our engineer will help you to design the most reasonable pig house for you,because we have rich experience in pig farming project and have built many pig Farm House all over the world.  Prefabricated Pig House building,Horse Stable,Cowshed, etc Show:
Prefabricated Pig House building,Horse Stable,Cowshed, etc Show: 





 Prefabricated Pig Farm Buildings Main Material:
Prefabricated Pig Farm Buildings Main Material: | Column and beam | Material Q235 steel ( painted or galvanized) |
| Wall & roof purlin | C or Z section steel, size from C120~C320, Z100~Z200 |
| Wall & Roof Panel | Sandwich panels with eps, rockwool, fiber glass, pu etc. the Sandwich panel thickness can be at 50/75/100mm. |
| Bracing | Steel angle, steel pipe, steel round. |
| Gutter | Steel sheet or galvanized steel sheet |
| Rainspout | PVC pipe |
| Doors | Sliding sandwich panel door or rolling metal door |
| Accessories | Anchor bolt,high strengthen bolt, normal Bolt, skylight Belts, ventilators, etc. |



 Q1: What are your main products? A;our main product : the steel structures used very widely, so it can be used as <
Q1: What are your main products? A;our main product : the steel structures used very widely, so it can be used as < If you really interested,and would like we do the design for you,pls provide us with the following information:
If you really interested,and would like we do the design for you,pls provide us with the following information: Size | Length* Width*Height (eave height) |
Local climate | Wind speed(km/h),Snow load(kg/m2), |
Wall and Roof | Steel Sheet(with insulation material) or Sandwich Panel (insulation material:EPS,fiber glass,rock wool,PU)? |
Door and Windows | Size and Quantity? Sliding door or rolling door, aluminum or PVC windows? |
Other needs | Gutter, Down Pipe, Skylight Panels, ventilation? |
 Contact us if you need more details on Pig Farm Design. We are ready to answer your questions on packaging, logistics, certification or any other aspects about Pig House、Pig Farm Construction. If these products fail to match your need, please contact us and we would like to provide relevant information.
Contact us if you need more details on Pig Farm Design. We are ready to answer your questions on packaging, logistics, certification or any other aspects about Pig House、Pig Farm Construction. If these products fail to match your need, please contact us and we would like to provide relevant information. Product Categories : Livestock Barn
Other Products
Hot Products
light steel prefab villa frame house luxury villaprefabricated steel beam sandwich panel house design for labor campLow Cost Prefabricated Industrial Metal Temporary Sheds DesignsLight Steel Structure Sheep Shed Cattle Farm Cow Shed ConstructionEgg Layer Poultry Chicken Frm HouseCompetitive Price Sliding French Aluminum Residential Window with SGS Approved(HFW-3)China Precast Design 1000 Square Meter Warehouse Prefabricated Building Houses(HFW-1)Steel Structure Prefab House New Building Construction Materials(WAD4001-100M)China Concrete Modular Homes and Prices Modular Homes Sale Prefabricated Townhouses(WL-1)Slope Roof Stell Prefabricated House for Residential Project(ALCP-175)Lighteweight Alc Internal Paneling/ External Wall Floor PanelModern White Flat Wooden Panel Interior Room WPC Doors ManufacturerIndian Main Doors Designs Surface Finishing Interior WPC Doors(WAS1008-46D)Cheap Prefabricated Ready Made Steel Buildings House for Sale(ALCP-150)Newest Lightweight Concrete AAC Wall Panel and ALC Wall Panels(WAS1010-36D)Made in China Prefabricated Villa Home, Steel Panelized House
