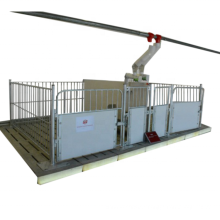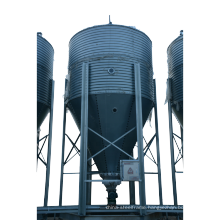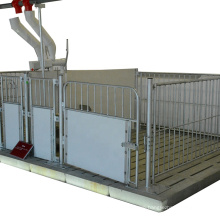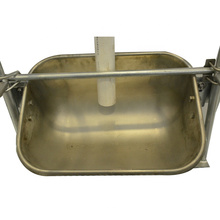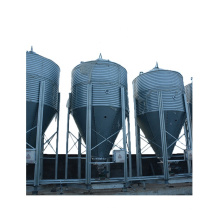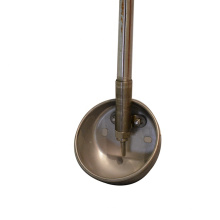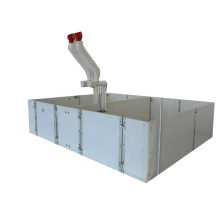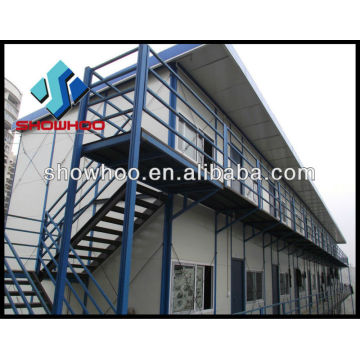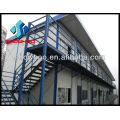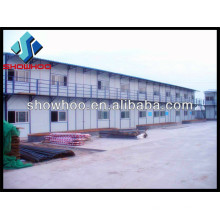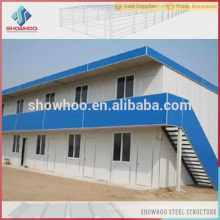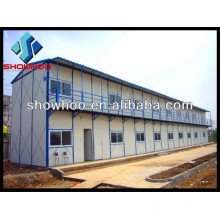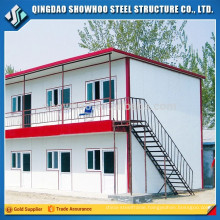colored steel two layer prefab houses
Basic Info
Model No.: ss04000223
Product Description
2. wide span and flexible design
3. fast and easy construction
4. long term service life
Product Description Prefabricated House Description: Prefabricated house is a kind of light Steel Structure with sandwich panels for the wall and roof. It is beautiful and light to transport All components of the house are prefabricated before living the factory, easy to assemble and can be used repeatedly over 30 years. It is widely used as hanger, garage, warehouse, workshop, villa, Labor Camp, etc. as below.
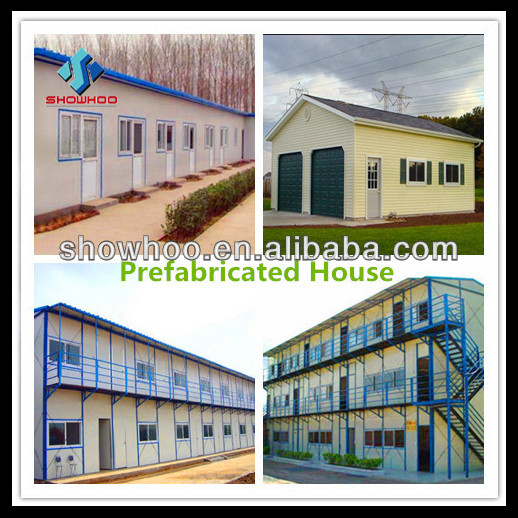 Prefabricated House Materials:
Prefabricated House Materials: Main structure | Light steel structure, K mode or T mode, inside the wall or on the wall. |
Roof and Wall | Sandwich panels with EPS, rock wool, fiber glass, or PU. Corrugated Steel sheet |
Purlin | C or Z section |
Brace | Round bar |
Roof gutter | Color steel sheet |
Down pipe | PVC pipe |
Edge cover | Color steel sheet |
Door | Sandwich Panel sliding door or metal door |
Window | PVC, plastic steel, aluminum alloy window |
Accessories | High strength bolts, self-tapping screw, glass adhesive |
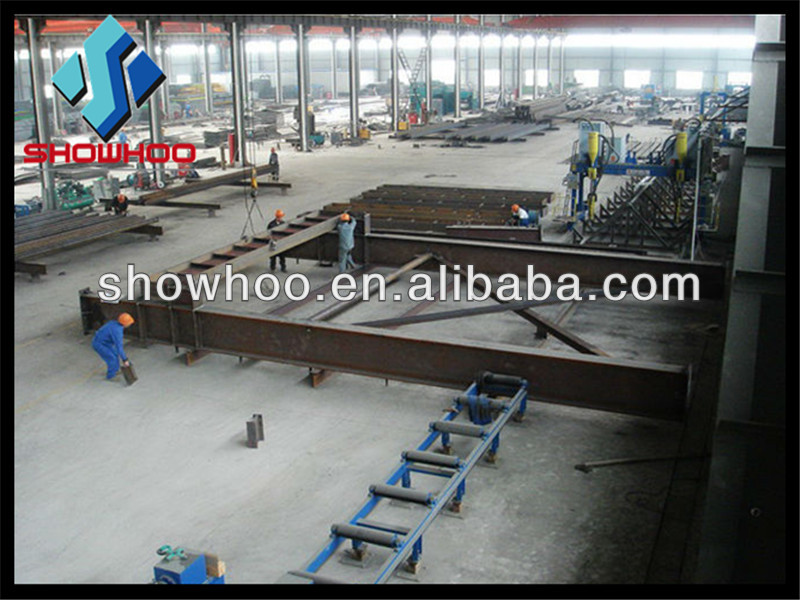
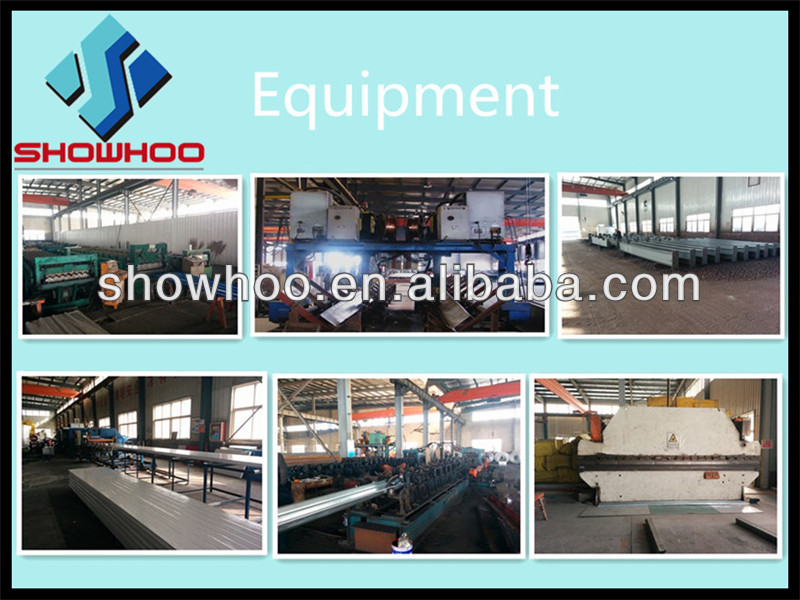
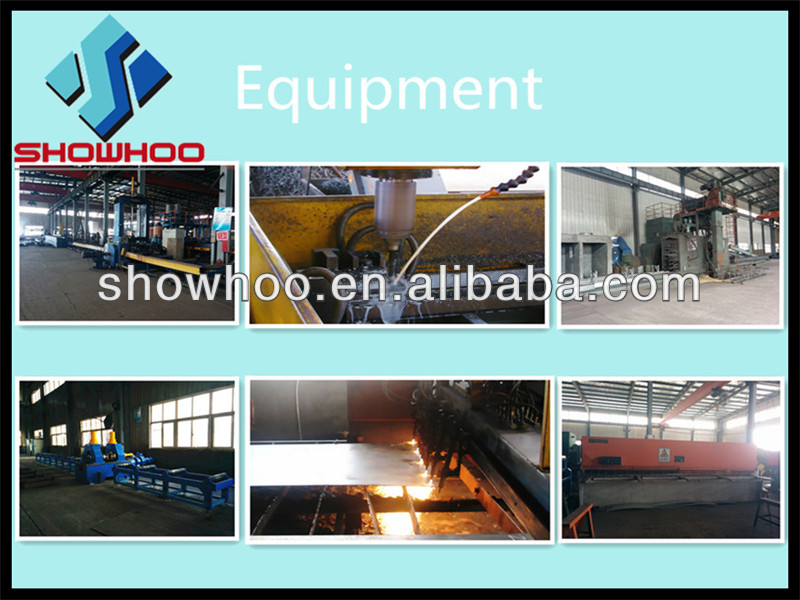 OUR OVERSEAS PROJECTS:
OUR OVERSEAS PROJECTS: 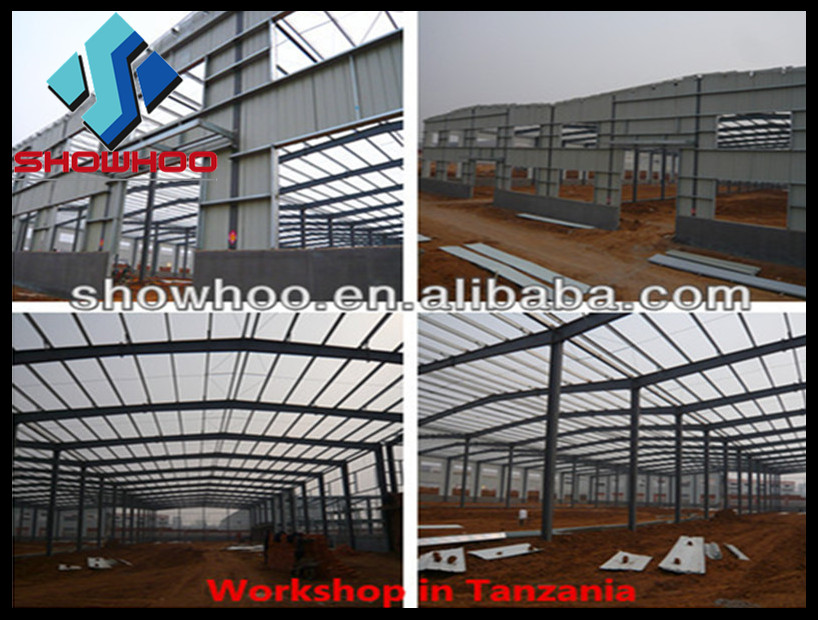
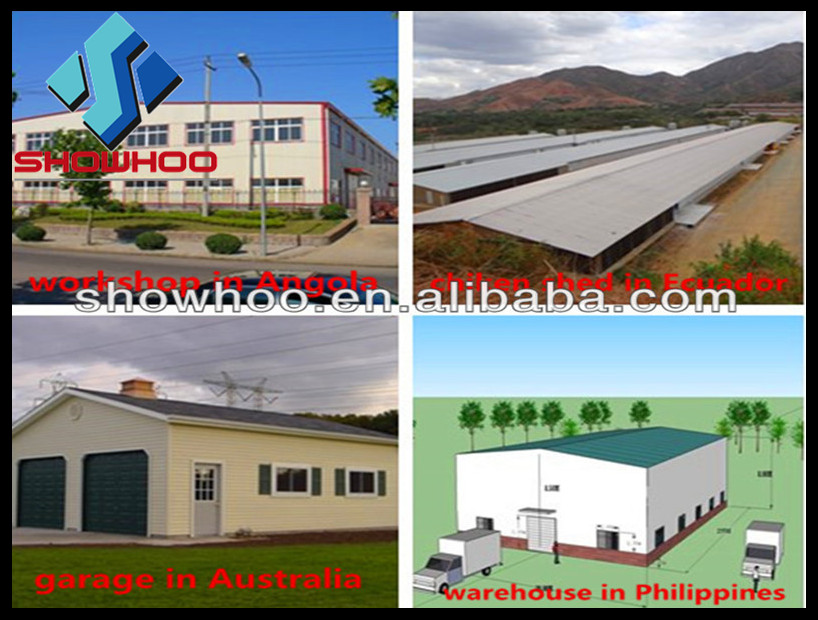 Packaging & Shipping Packaging: According to container size,container of 20 feet:Inside capacity is 5.69m x 2.34m x 2.18m,Gross weight of allocation is generally 17.5 ton,volumn is 24-26m3. container of 40 feet:Inside capacity is 11.8m x 2.34m x 2.18m,Gross weight of allocation is generally 22 ton,volumn is 54m3. HC container of 45 feet:Inside capacity is 13.58m x 2.34m x 2.71m,Gross weight of allocation is generally 29 ton,volumn is 86m3. Shipping: 15-20days
Packaging & Shipping Packaging: According to container size,container of 20 feet:Inside capacity is 5.69m x 2.34m x 2.18m,Gross weight of allocation is generally 17.5 ton,volumn is 24-26m3. container of 40 feet:Inside capacity is 11.8m x 2.34m x 2.18m,Gross weight of allocation is generally 22 ton,volumn is 54m3. HC container of 45 feet:Inside capacity is 13.58m x 2.34m x 2.71m,Gross weight of allocation is generally 29 ton,volumn is 86m3. Shipping: 15-20days 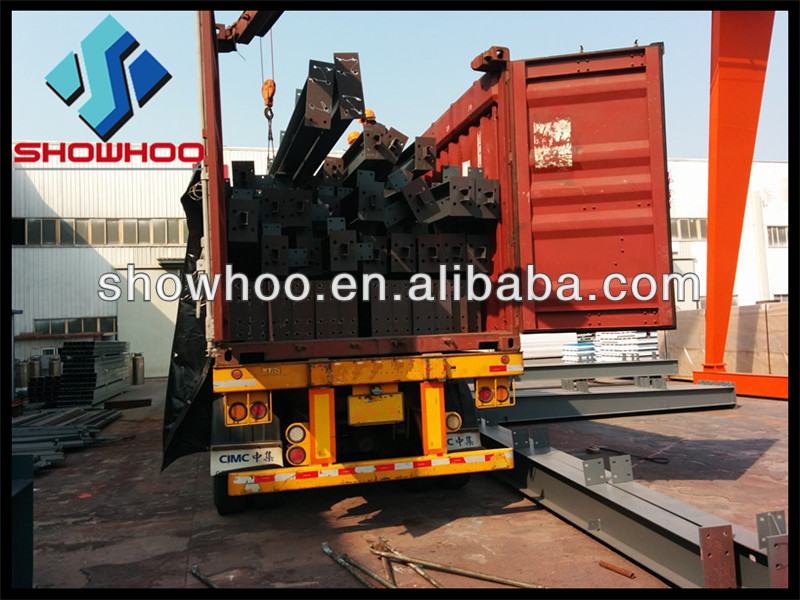
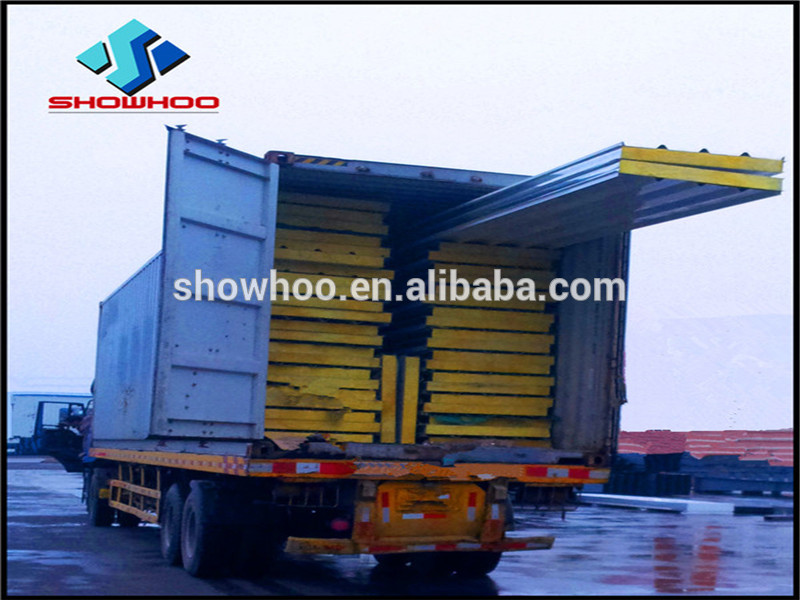 Contact us if you need more details on Colored Steel Prefab houses. We are ready to answer your questions on packaging, logistics, certification or any other aspects about Two Layer Prefab Houses、Steel Prefab Houses. If these products fail to match your need, please contact us and we would like to provide relevant information.
Contact us if you need more details on Colored Steel Prefab houses. We are ready to answer your questions on packaging, logistics, certification or any other aspects about Two Layer Prefab Houses、Steel Prefab Houses. If these products fail to match your need, please contact us and we would like to provide relevant information. Product Categories : Prefabricated House > Labor Camp
