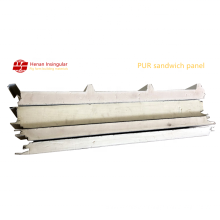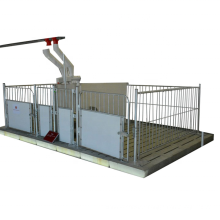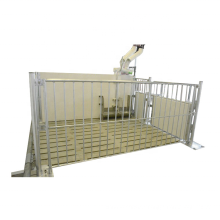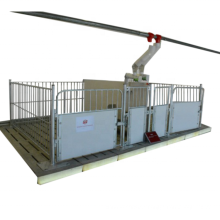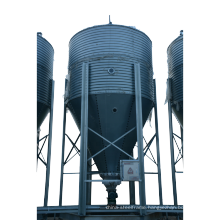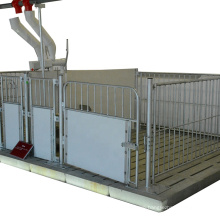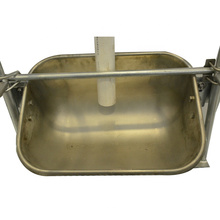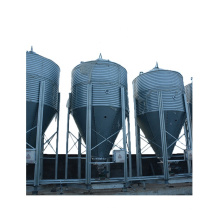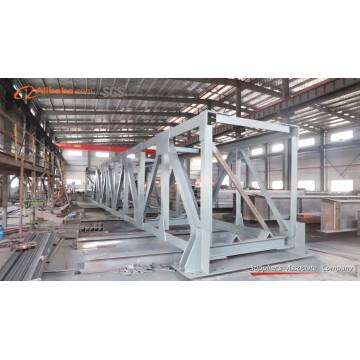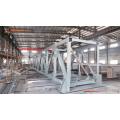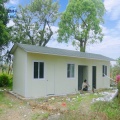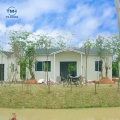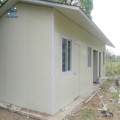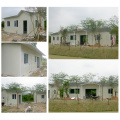Light Steel Luxury Villa One Storey Prefab House
Product Description
Light steel villa house is one kind of Prefabricated House,Prefab House or Modular House.It is popular using in the different country no matter it is a rich or poor country as their family home.They are made of strong and green metal-steel, as the structure and light-weight sandwich panels or cement fiber boards for wall and roof. The wall inside and outside can be decorated with different modern materials which make the house look nice and comfortable.It is waterproof,fireproof,sound proof,heat insulation.We can follow the customer layout and their requirements to design.
| Similar product display |

| For more product information, please click above pictures | Contact Us >> |
| Production Description |
Light Steel Strycture Villa House Features
1.Steel structures provides time saving.
2. Steel construction flexible tenant improvements.
3. The prefabricated or modular building on job sites anywhere.
4.Concurrent construction phases reduce the project schedules.
5.Resource-efficient practices produce less waste and less impact on the environment.
Applications
1. Residence
2. Tourist and holiday house
3. Family house
4. Government residential project
5. Real estate development project
6. Constructions for other purpose


Materials list
| Accessories | Embedded parts--M24 |
| High strength bolt--M20,10.9S | |
| Common bolt --M20 | |
| Shear stud--∅12 | |
| Galvanized bolt --M20 | |
| Main Steel Frame | Ground Floor steel column--HN200X100X5X8, RHS100X100X3.0 |
| Second Floor steel column--80*2.0 suqure tube | |
| Roof truss beam--80*40 suqure tube+80*40 suqure tube | |
| Floor beam--HN250*125*6*9 | |
| Floor beam--HN200X100X5.5X8 | |
| Tie rod--80*2.0mm suqure tube | |
| Staircase--[16 U-bar+2.5mm chequered plate | |
| Steel bar for concrete slab---∅8 steel bar | |
| Roof purlin--80*40*2.5suqure tube | |
| Connecting plate--3~4mm steel sheet | |
| Structure steel fabrication--Resist rust, Painting | |
| Maintenance | Roof Panel --50mm EPS Sandwich Panel+ Asphalt shingles |
| Wall panel---75/100mm Cement Sandwich Panel | |
| Steel plate as floor support--1.0mm770 type | |
| Outside wall painting -- Real stone paint | |
| Trimming--Galvanized plate,steel sheet | |
| Other accessories--Self-tapping nails, bolts, channel, cement glass | |
| Door--Steel door, aluminum door, glass door | |
| Window--Aluminum sliding window |

Internal Picture Display

Wall System Options
1)Steel mesh+steel keel+concrete(with foam)

2)Steel keel+ Calcium silicate board/cement board/OSB board

3)Light steel frame+cement board

| Factory Profile |
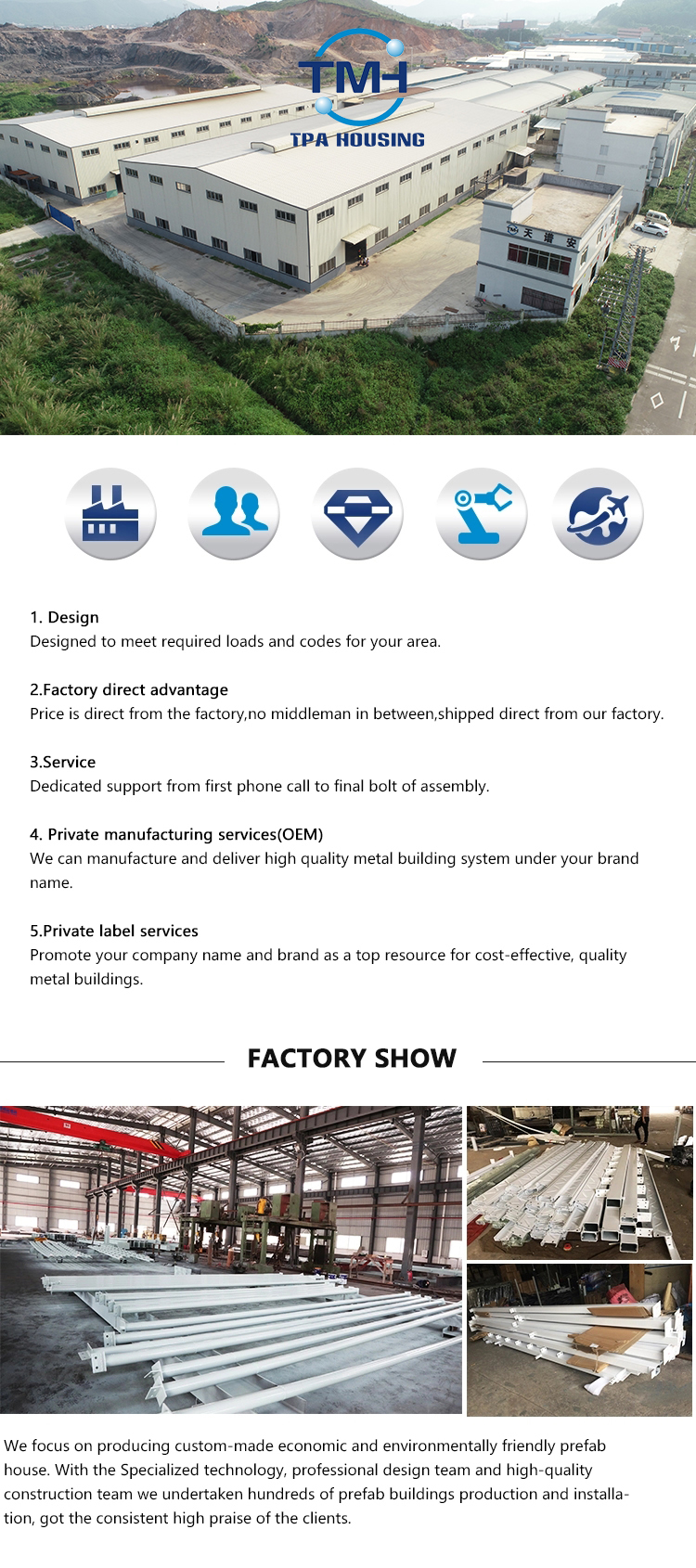
| Hot Sale |
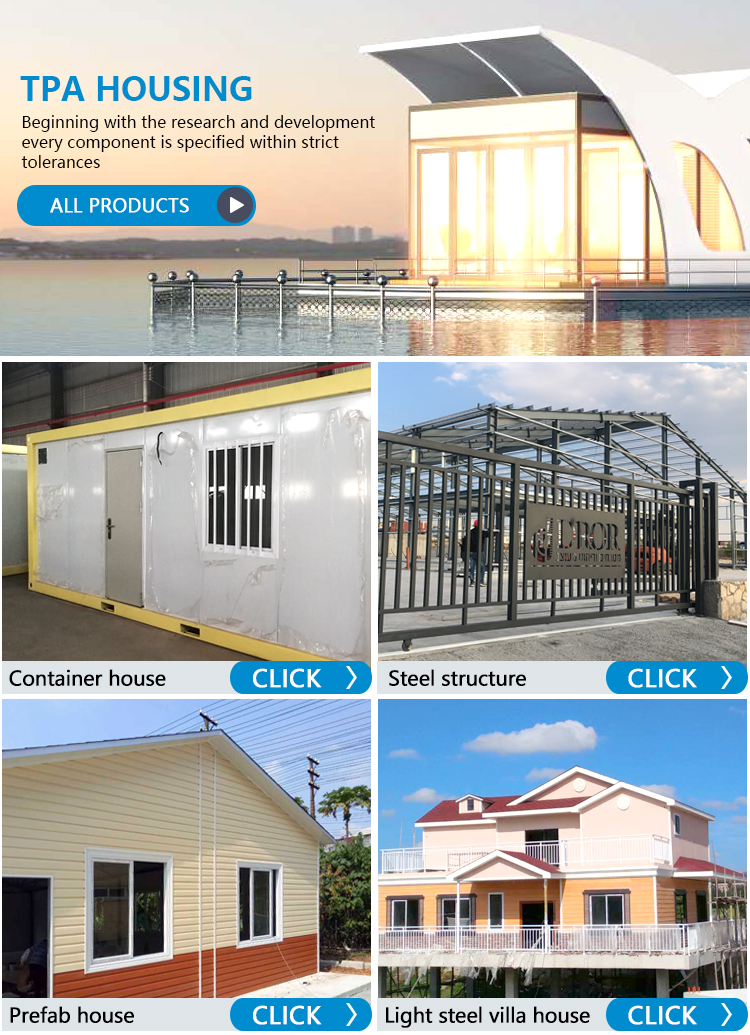
| Certificate |

| Production Process |

| Packing & Shipping |
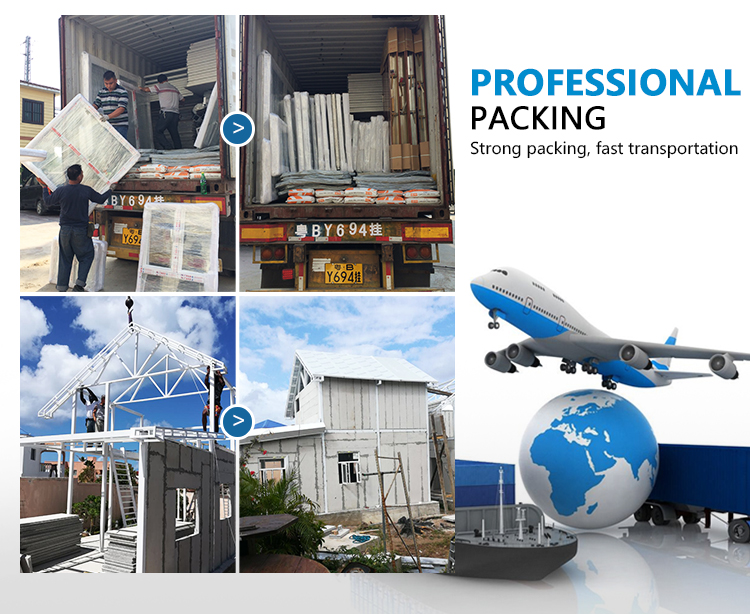
| Information form for light steel villa design |
| Requirement: --------------------------------------------------------------------------------------------------- 1. Width__________M 2. Length________M 3. Height__________M 4. Roof slop grade___________(°or%) 5. Wall: fiber cement board 6. Roof: 1)Eps Sandwich Panel 2)PU panel 3)rockwool panel thickness:__________________ 7. Roof decoration: 1)asphalt single 2)resin tile 3)metal tile 8. Door: 1)aluminium sliding door 2)rolling door(garage) 3)steel security door 4)composite wooden door size :_____________________ 9. Window: 1)aluminium window 2) Pvc Window size :_____________________ 10. Draining: 1)natural draining 2)gutter |
| BACK TO HOME PAGE >> |
Product Categories : other
